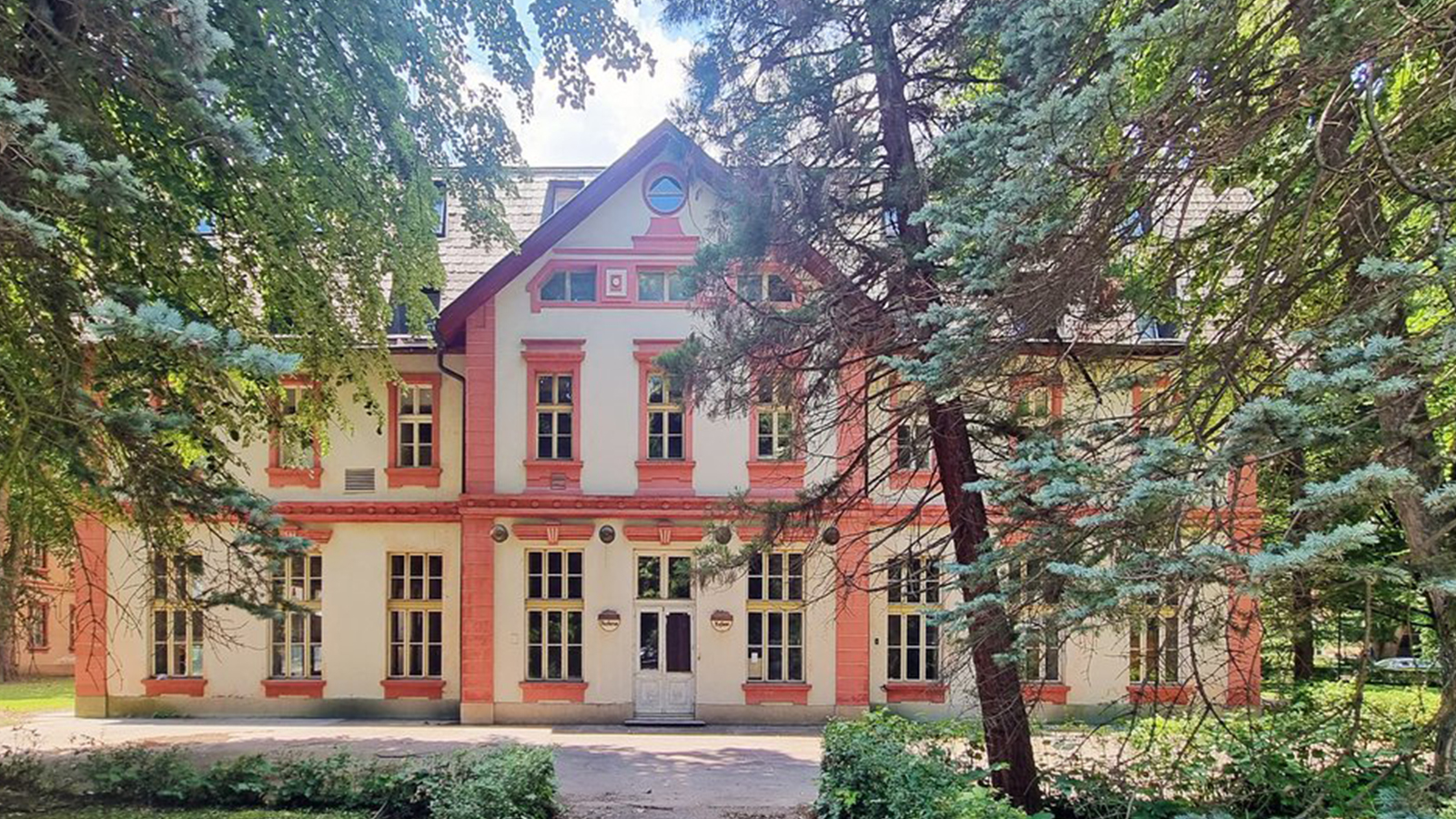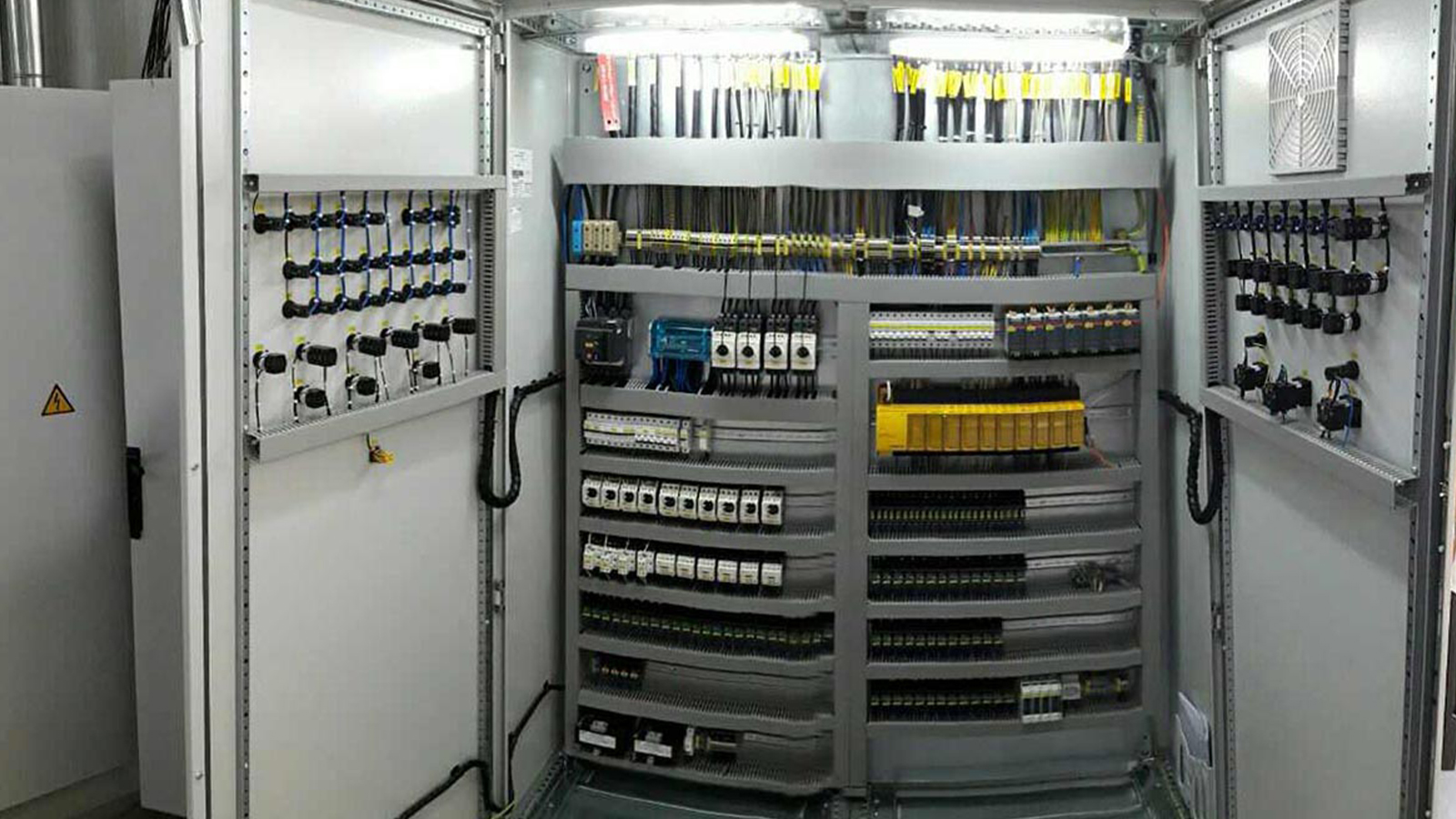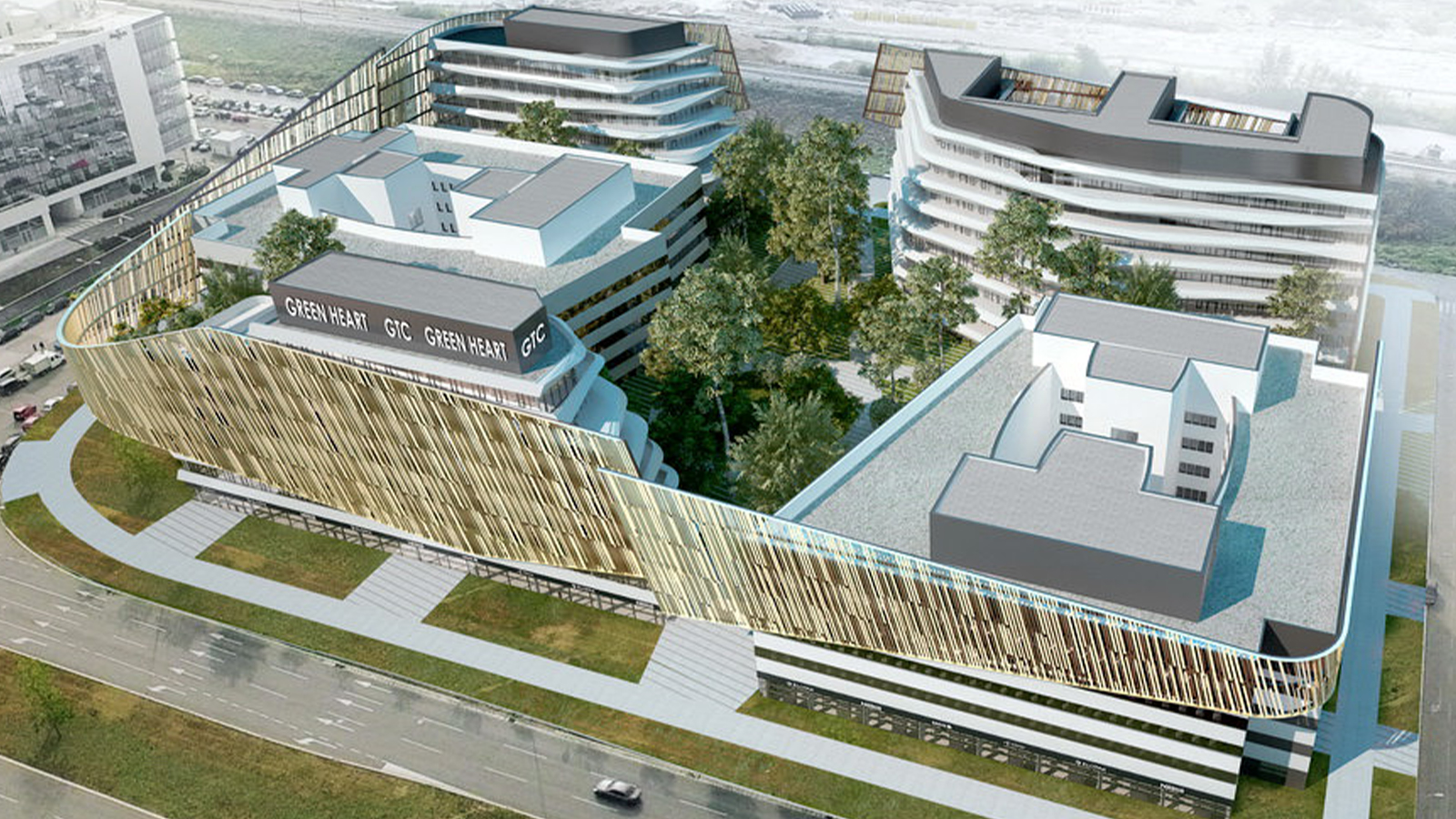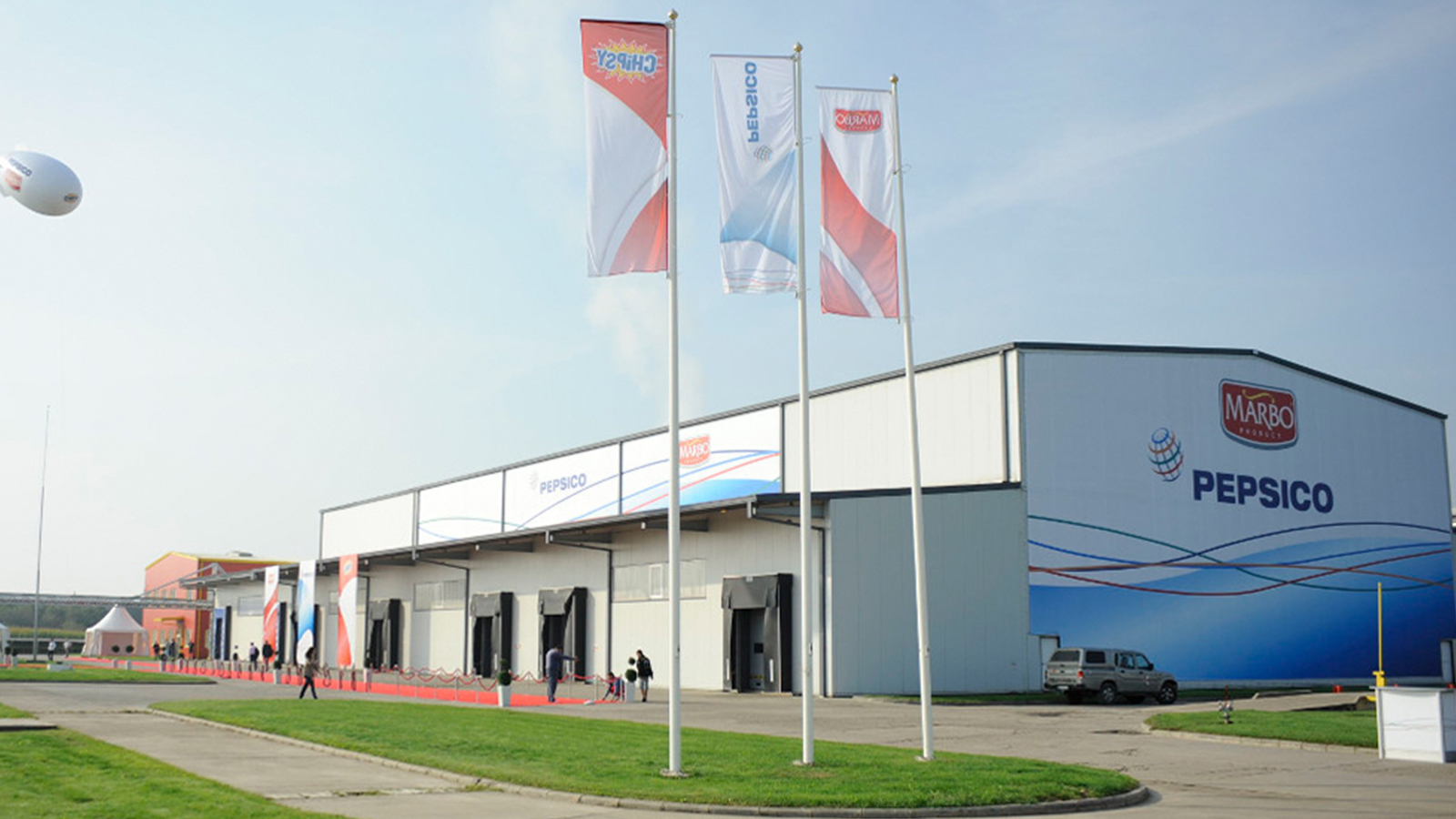
Hotel Podrinje
RECONSTRUCTION AND ADAPTATION
The hotel is located on the western side of the spa park and was built between 1904 and 1912.
At the end of the seventies of the 20th century, the reconstruction and extension of the hotel was carried out according to the project of the architect Mihajlo Mitrović. As stated in the previously obtained technical protection measures and other works on the restoration, superstructure and revitalization of the Podrinje Hotel in Banja Koviljača no. 758/2 of 10/10/2019. year where the architectural value of the object is described in an extremely precise way, where it is said: “The modern structural layering of the composition is enlivened by reminiscences of the traditional architecture of the Podrinje area, as well as the expressionism visible in the accentuated final sculptural roof overhang. The compositional integrity and rhythmicity of the facade solutions is divided into several accented places: emphasized concrete horizontal division of the entrance area, prominent concrete consoles with lamps, color contrast of brick, wood and concrete, and based on the principles of organic architecture embedded in the natural environment. : the use of contrasting materials, oval openings on brick walls, different light fixtures, circular staircases. The reduced solution of smaller rooms for guest accommodation is conditioned by the imperative of socialist modesty without visible luxury”.
On the ground floor, the hotel contains:
Hall with reception for permanent hotel guests.
A hall with a central reception, a separate entrance and a separate sanitary group for transient guests who are distributed to other hotels.
Above the reception and part of the hall is a gallery with 2 offices of the hotel management.
Cafe and restaurant with a gallery.
Entrance hall, wardrobe and sanitary group in the entrance gallery.
Kitchen block with economic access and connection to the basement floor.
Small sanitary group with toilet and shower for staff.
On the first floor, the hotel contains:
A part of the floor with typical hotel rooms, in the central part of which there are 2 seminar rooms with a separate entrance, a smaller hall and a buffet. On the part of the 1st floor above the kitchen block, there is a hall with a swimming pool and all auxiliary rooms (wardrobe, showers, toilets, cabins). There is a hair salon in the immediate vicinity.
The second and third floors are typical floors with hotel rooms, on the second floor there is a hall-garden at the height of both floors, with lighting via roof lanterns.
Hotel rooms are located on the fourth detached floor. From the smaller storage room next to the staircase, there is a connection to the elevator house.
The basement floor contains kitchen warehouses, refrigerators, storage rooms for clean and dirty laundry, wardrobes for staff and rooms for installations, substation, compressors and batteries.




